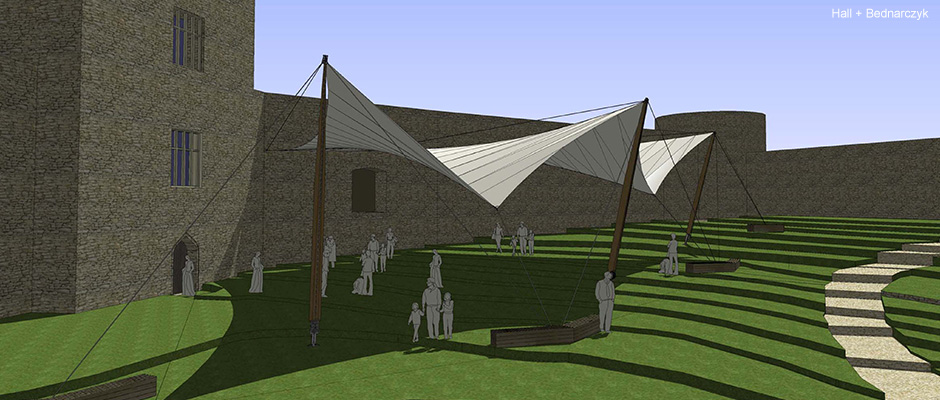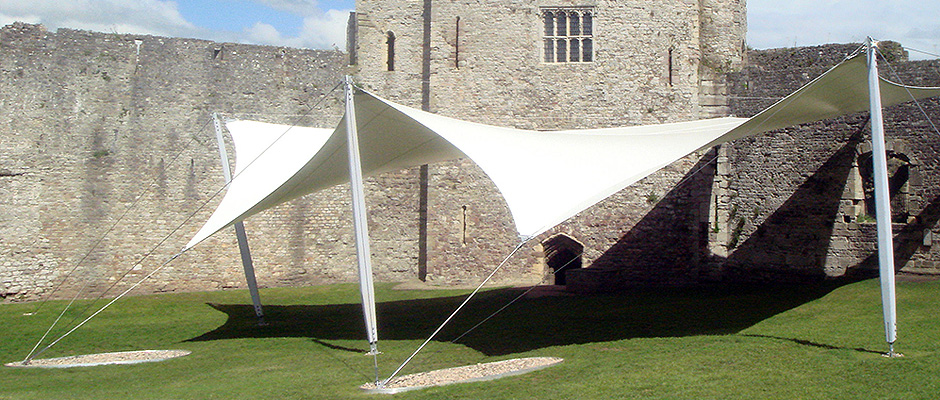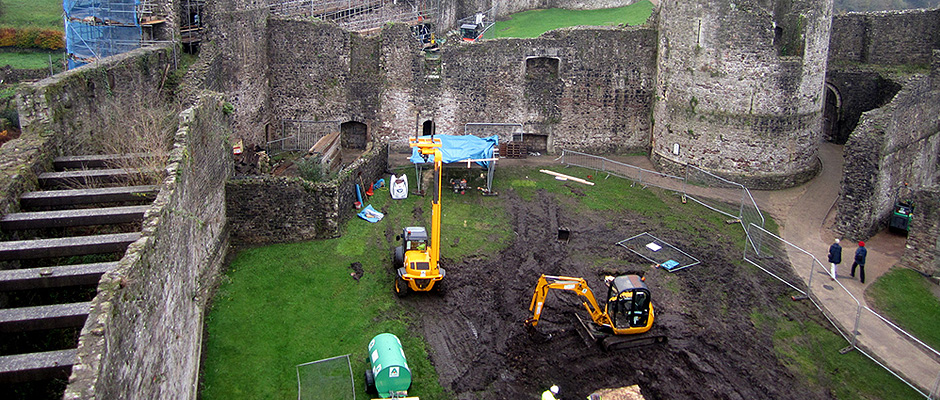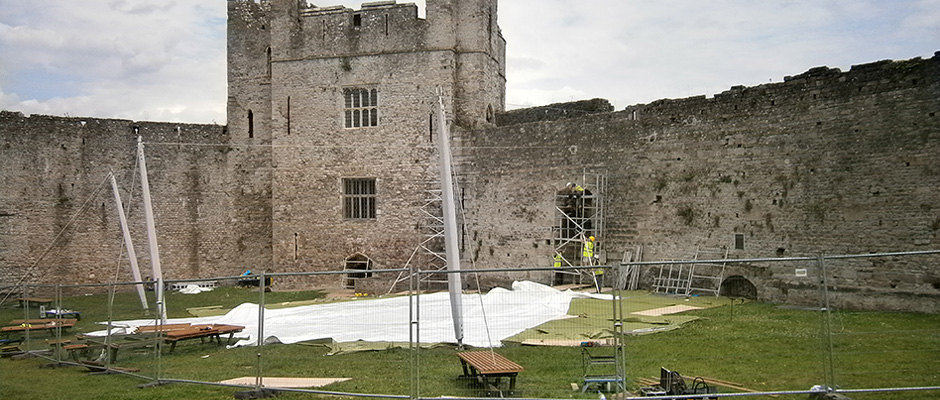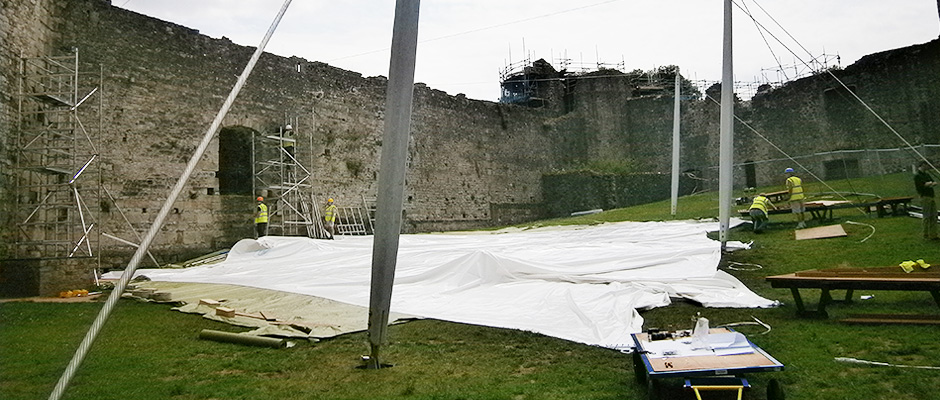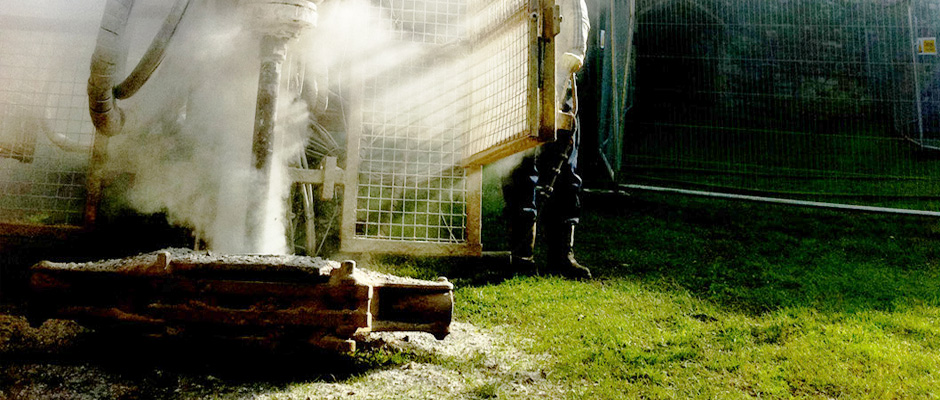
Chepstow Castle Festival Canopy
Designed by RIBA award winning architects Hall + Bednarczyk, this large, (320m2), tension structure fabric canopy is designed to provide a new atmosphere and respite from the elements to summer events at Chepstow Castle. Azimuth Structural Engineering worked closely with the design team and Chepstow Festival to produce designs for discrete piled foundations and steel fabricated fixings to the ancient castle walls.
The foundation design incorporates minimum sized pile caps supported of ODEX cored piles to minimise disturbance to any existing archaeology. Wall fixings are designed to minimise lateral loadings on the inner bailey wall masonry and decompose loads into the far more massive outer castle wall via tie bars cored into the stonework.
Architect: Hall + Bednarczyk
Contractor: Diamond Cutters (Herts) Ltd /
Contractor: Architen Landrell
Completion Date: 2012
